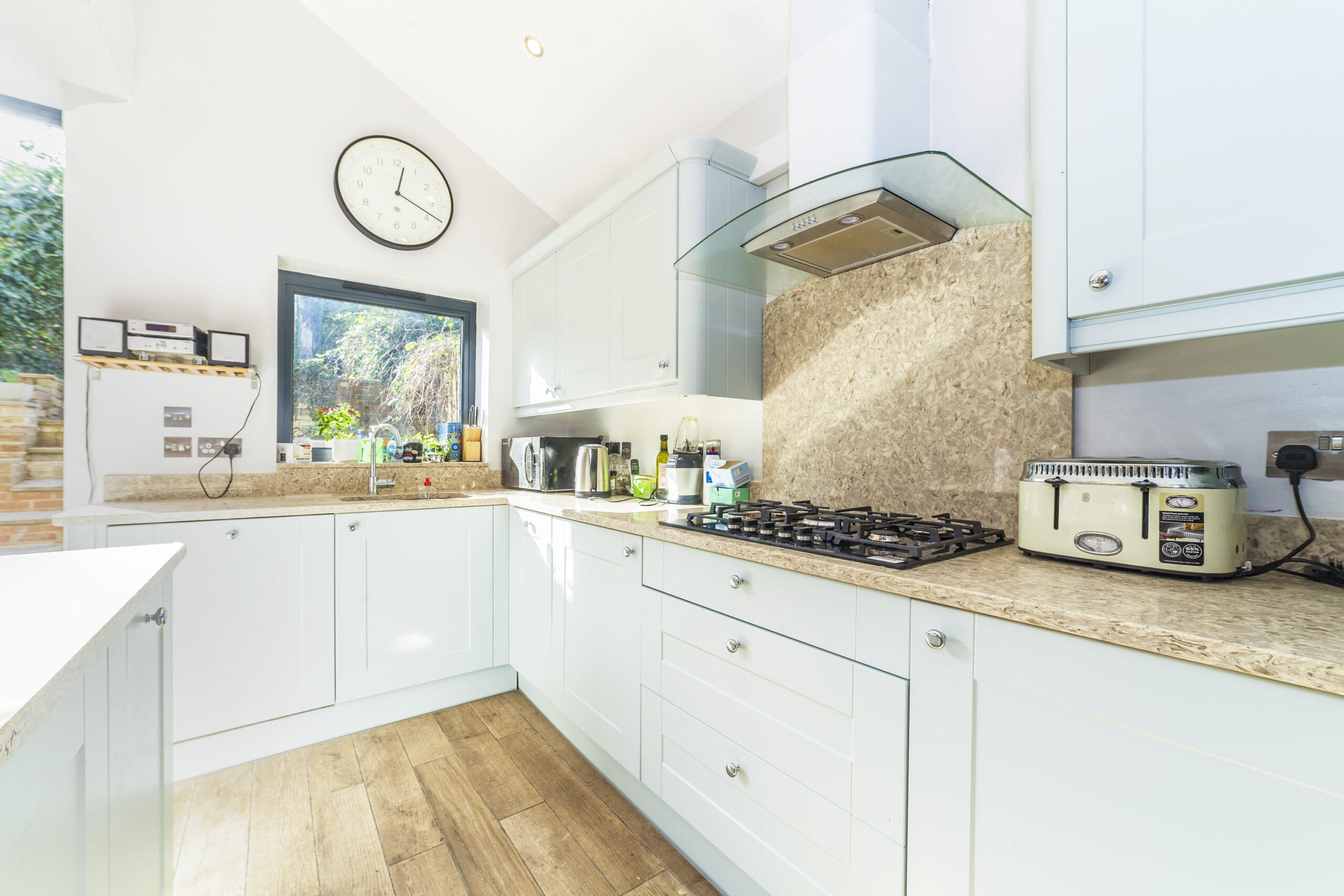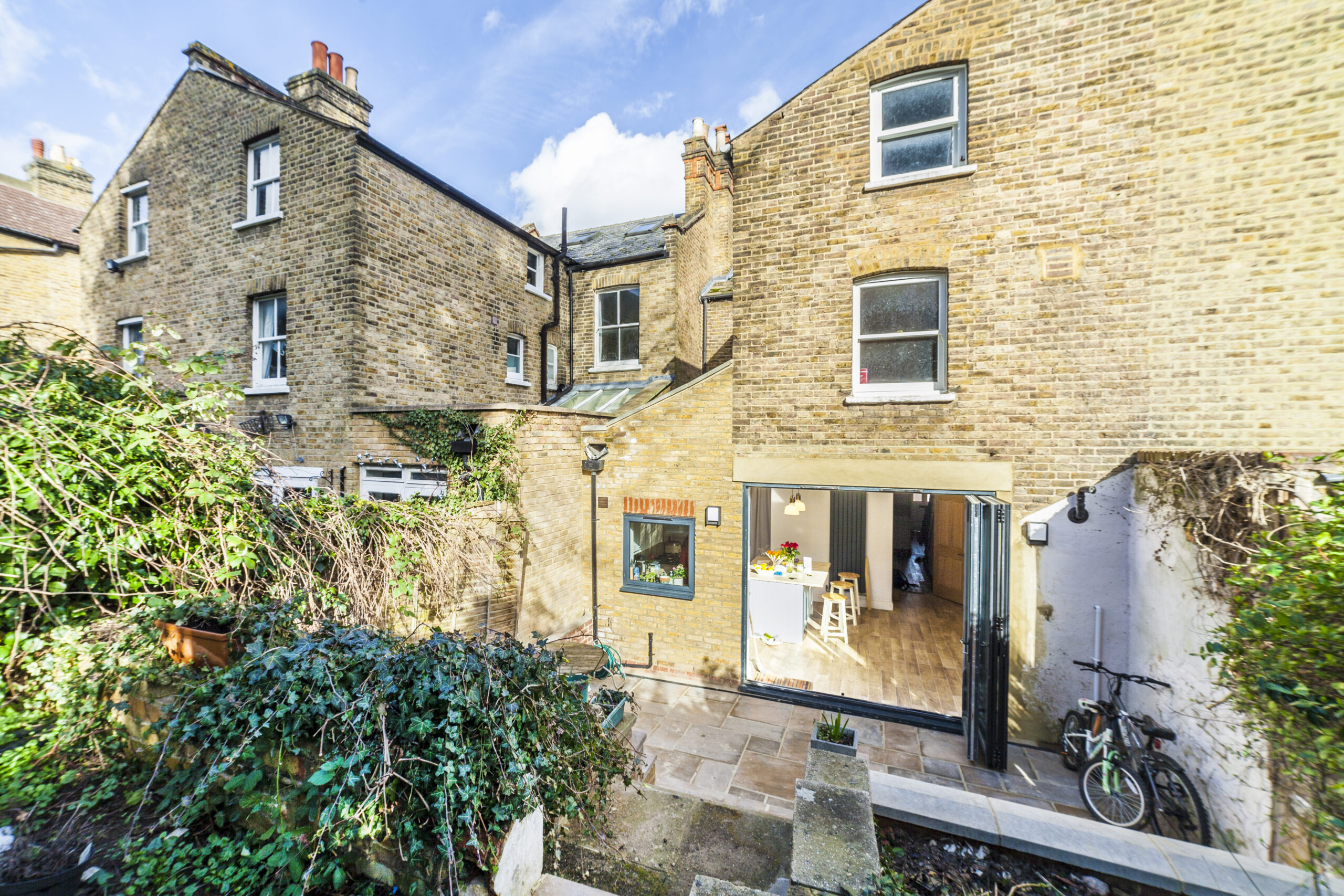
Side/Rear Extension and Bathroom
Overview
Brief:
Our client wanted to extend their kitchen whilst also creating space for a downstairs bathroom.
Survey:
There’s a good amount of space to the side of the house which will allow for a good-sized extension. Light needs to be a big consideration due to the height of the neighbouring property.
Project Highlights
Location
Wood Green, London
Project Value
£48,000
Year
2020
Client
Residential
Process

By building a pitched roof on the extension we were able to fit two pressure-controlled Velux windows. This helped create a light and airy kitchen.
The kitchen was fitted with locally sourced, top of the range materials. The worktops and oven splashback were made with polished red granite from a local quarry in Kent.
The pastel-coloured island and cabinet doors, light oak flooring and modern radiators helped combine tradition with contemporary.
By extending the kitchen we were able to create space for a downstairs bathroom. Finished to the same high-quality as the kitchen. Linx installed the entire bathroom, with a luxury suite complemented by high gloss tiling throughout.
The traditional farmhouse style of the kitchen delighted our clients. As did the amount of light achieved and the clever use of space for the new bathroom.

